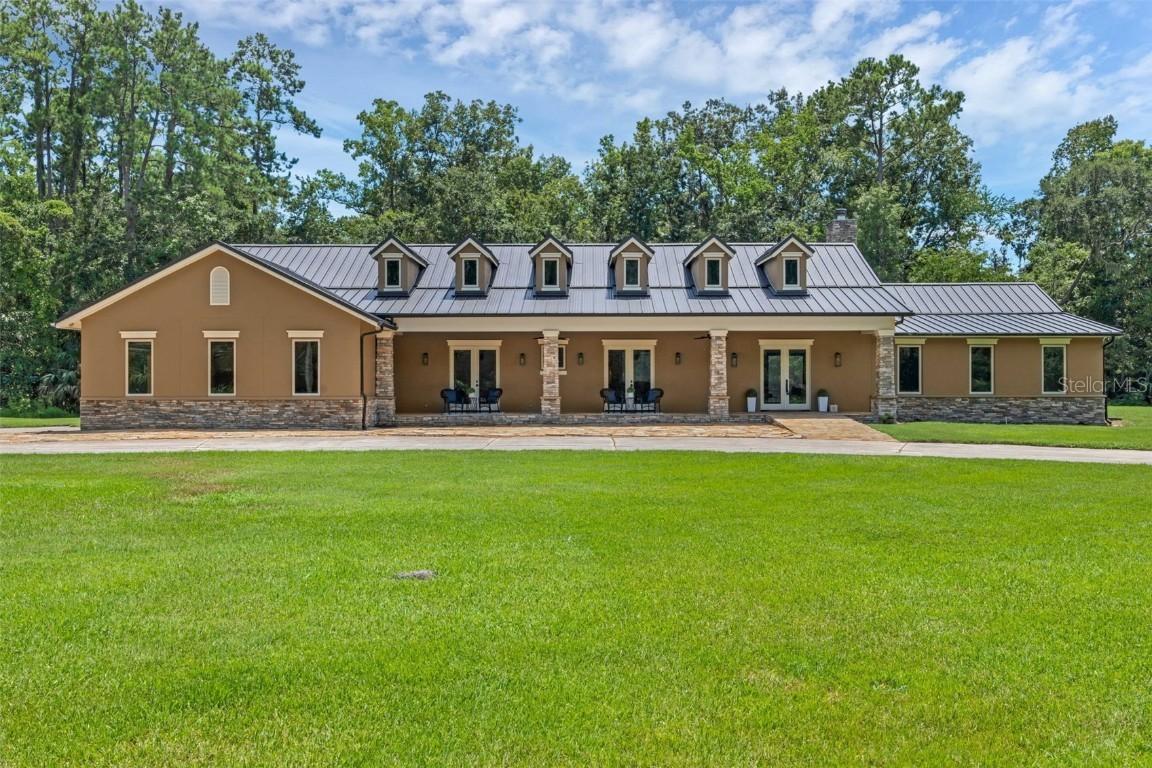
Photo 1 of 75
$2,100,000
| Beds |
Baths |
Sq. Ft. |
Taxes |
Built |
| 5 |
5.10 |
4,599 |
$12,016.96 |
1984 |
|
On the market:
29 days
|
View full details, 15 photos, school info, and price history
Under contract-accepting backup offers. Secluded Luxury Estate on 5 Acres with Workshop, Horse Barn, and Resort-Style Amenities — No HOA
Discover unmatched privacy, craftsmanship, and versatility in this custom-built 5-bedroom, 5.5-bath(1 full bath is located in the ware house) estate nestled on approximately 5 acres with no HOA, no visible neighbors, and quick access to I-4, top-rated schools, fine dining, and upscale shopping. In 2004, this home underwent a complete renovation from the slab up to create a 4,700 plus sq ft home. A masterclass in quality and detail, featuring solid black walnut flooring, a gas fireplace, and an ultra-efficient 9-zone HVAC system (under contract with CB Air and serviced twice annually),and every element is built to last. The gourmet kitchen is a standout with custom cabinetry crafted from reclaimed quarter-sawn hickory sourced from Leu Gardens, Thermador dual fuel range, warming drawer, Bosch dishwasher, GE Café refrigerator, and a microwave drawer — all set beneath elegant granite countertops.
The metal roof (installed approx. 5 years ago) comes with a lifetime transferable warranty, and the Lutron smart lighting system, security system, and fiber-optic wiring ensure the home is as smart as it is beautiful. Spray foam insulation, including in the roof deck and solid foam-filled exterior walls, makes for incredibly low utility costs — even the attic stays within 2 degrees of the living area.
The primary suite offers a steam shower and towel warmer while two other bedrooms feature en-suite baths. One suite includes a fully ADA-compliant roll-in shower and handicapped rail system, with a handicap-accessible pool and hot tub lift also included.
Step outdoors to your own private oasis: a 30,000-gallon pool with hot tub, screened enclosure (screens replaced 2 years ago), and a pavilion with wood-burning fireplace — perfect for entertaining or unwinding in complete tranquility.
For professionals, hobbyists, or entrepreneurs, the 5,000 sq ft warehouse is a rare find. Approximately 2,800 sq ft is heated and cooled, with its own full bathroom, private office, and a rotary phase converter to support 3-phase woodworking equipment. It’s ideal for a studio, business, or serious workshop. https://media.devoredesign.com/sites/qagvqeg/unbranded
Horse lovers will appreciate the 10-stall barn with small riding arena, making this a truly multifunctional estate.
Additional Highlights:
• 3-car garage
• Dual hot water heaters (replaced within the last 10 years)
• Steam shower in master
• Home office with private entrance and en-suite bath, can also be used as the 5th bedroom.
• Built with only 3 load-bearing points — allowing for complete interior reconfiguration if desired
• Privately maintained road
A rare combination of luxury, privacy, and utility — this estate offers everything from equestrian living to high-end entertaining, and even business potential. Schedule your private tour today to experience it firsthand.
Listing courtesy of Cathy Fernandez, KELLER WILLIAMS HERITAGE REALTY