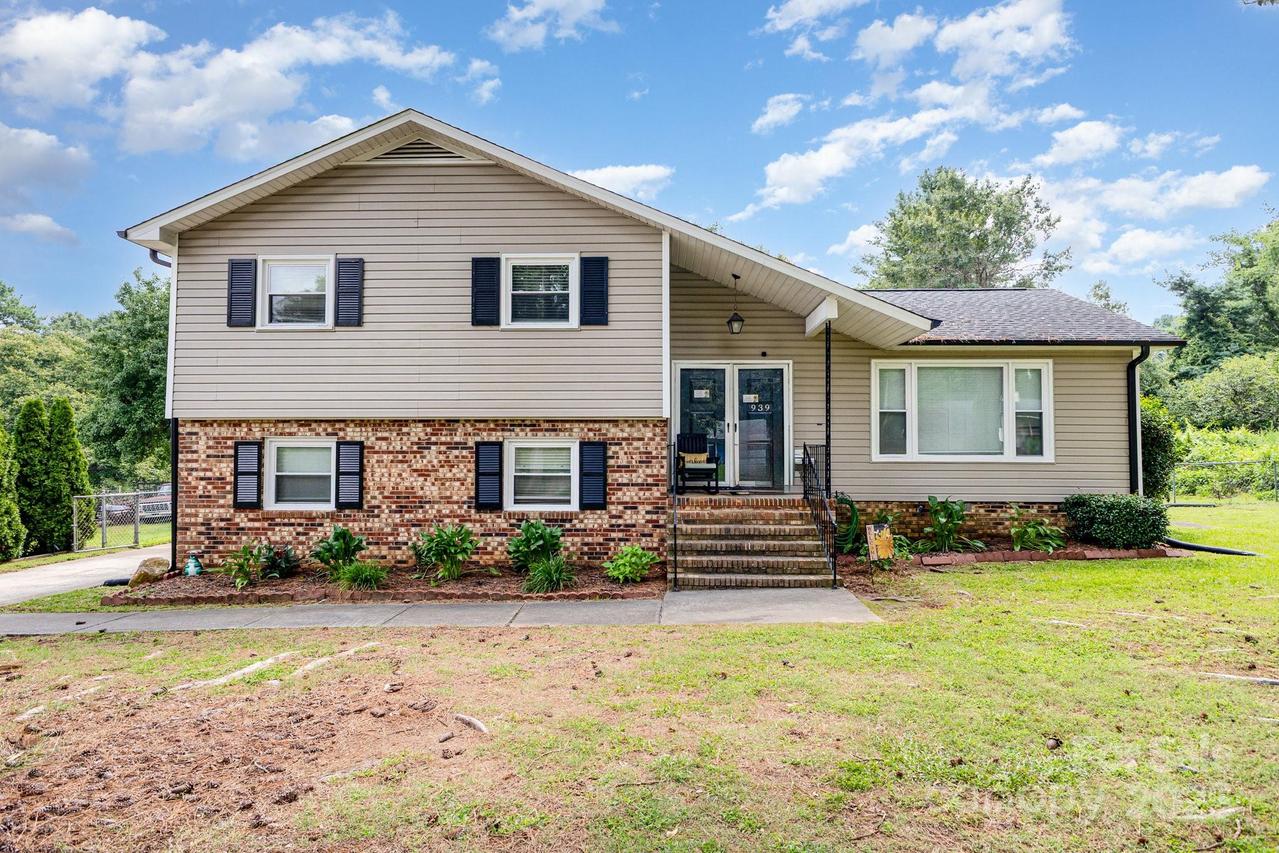
Photo 1 of 35
$375,000
| Beds |
Baths |
Sq. Ft. |
Taxes |
Built |
| 4 |
3.00 |
1,943 |
0 |
1973 |
|
On the market:
221 days
|
View full details, 15 photos, school info, and price history
This split level home offers versatility designed for comfort and flexibility. The kitchen was recently updated with granite counter tops and laminate tile floors. The entry hallway has newly updated laminate flooring as well. There is a large living room, formal dining room which leads to the the stylish and revamped kitchen. The upper level features 3 bedrooms and 2 bathrooms, ideal for family living. The basement level offers 1 bedroom, 1 bathroom, a laundry room, and a large recreation room or media room or den with its separate entrance with a sliding glass door leading to the backyard patio area. The main level includes the kitchen, dining room, and living room, creating a central area for gathering and entertaining. The home’s layout is practical and accommodating with options for multi-generational living or room for guests. Large back deck off the kitchen is perfect for relaxing or entertaining. NO HOA.
Listing courtesy of Kris Rainey, Mark Spain Real Estate