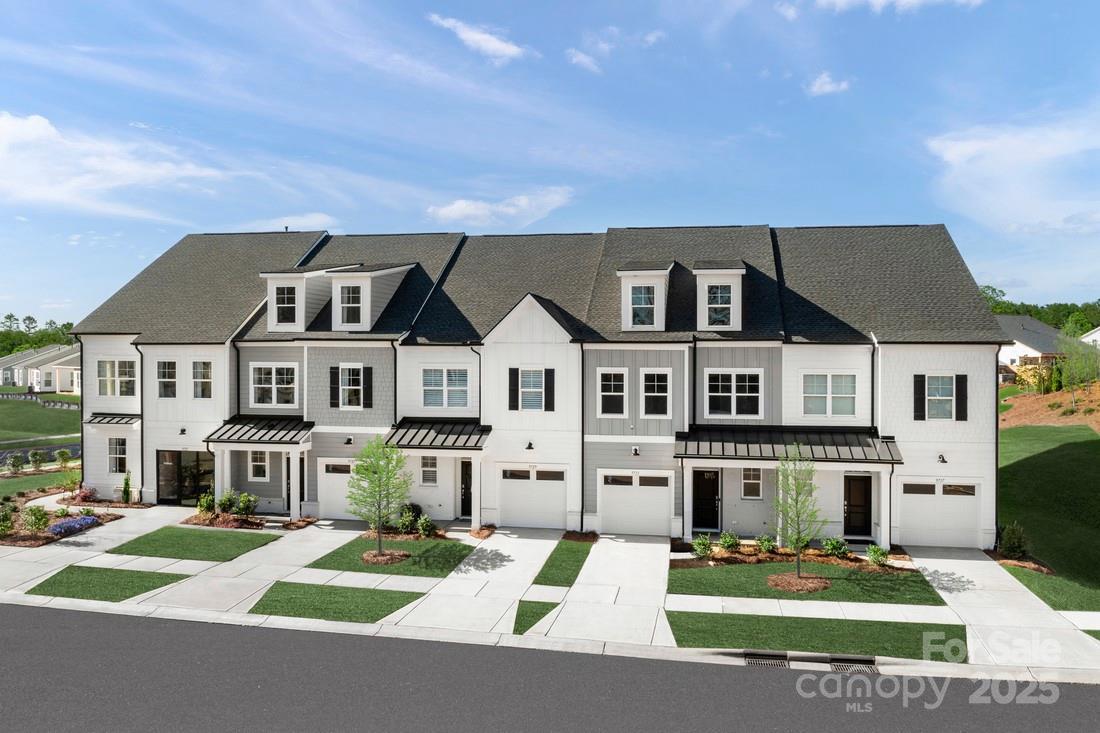
Photo 1 of 15
$477,000
| Beds |
Baths |
Sq. Ft. |
Taxes |
Built |
| 4 |
4.00 |
2,291 |
0 |
2025 |
|
On the market:
209 days
|
View full details, 15 photos, school info, and price history
The Fontana Elite floorplan seamlessly blends style, comfort, and functionality, featuring a side entry, a charming walkway, and sunlit spaces throughout. The main level offers a private bedroom with a full bathroom, ideal for guests or a home office. The open-concept design boasts a chef-inspired kitchen with a generous island, abundant cabinetry, stainless steel appliances, and a gas range. Luxury vinyl plank flooring flows into the inviting great room and dining area, where sliding glass doors lead to a covered porch for effortless indoor-outdoor living.
On the second floor, a versatile loft or flex space, two well-appointed secondary bedrooms, and a luxurious primary suite, with a spa-like bathroom, a separate water closet, and a spacious walk-in closet. The third floor adds even more possibilities with a bonus area, an additional loft, a full bathroom, and a walk-in storage closet, making it perfect for a media room, guest suite, or extra storage.
Listing courtesy of Amanda Chaney, Toll Brothers Real Estate Inc