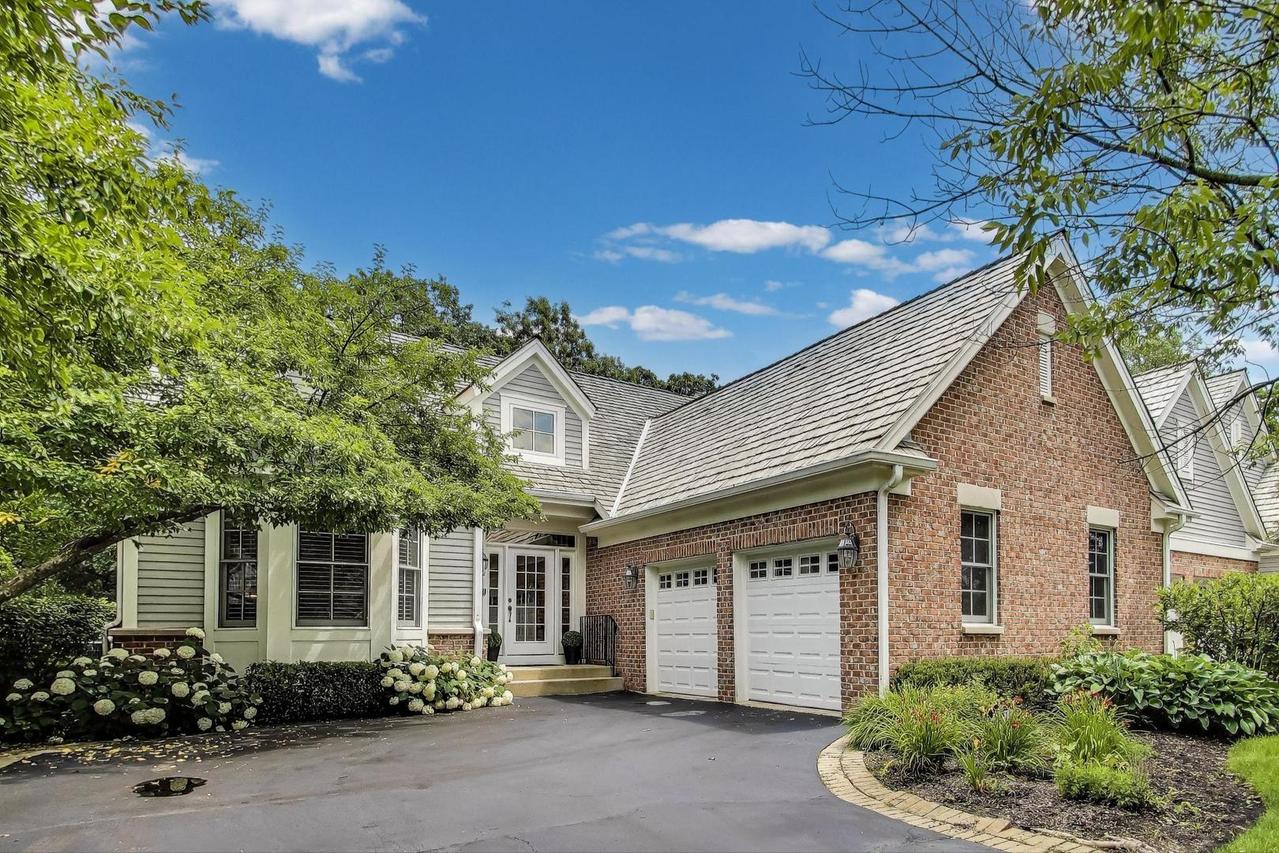
Photo 1 of 21
$879,000
| Beds |
Baths |
Sq. Ft. |
Taxes |
Built |
| 3 |
2.10 |
2,626 |
$15,971 |
2004 |
|
On the market:
52 days
|
View full details, 15 photos, school info, and price history
Stunning Danbury Model in a Prime Stonebridge Location! Enjoy breathtaking water views surrounded by nature's beauty-songbirds, morning visits from graceful blue herons, and vibrant native grasses create a peaceful, picturesque setting. This charming brick and cedar townhome offers a spacious and inviting lifestyle. The first-floor primary bedroom provides convenience and comfort, while the open floor plan features elegant crown molding and gleaming hardwood floors throughout. Step into the grand two-story foyer that opens to a stunning great room with a tray ceiling, skylights, and a beautiful marble fireplace with gas logs. Large windows flood the space with natural light and connect seamlessly to the dining area. The well-appointed kitchen boasts abundant pecan-finished cabinets, a large center island, stainless-steel Jenn-Air appliances, a breakfast area, and a built-in desk-perfect for everyday living or entertaining. The light-filled family room, featuring a bay window and plantation shutters, can also serve as a formal dining space, office, or flex room. The spacious primary suite offers two walk-in closets with custom shelving, plantation shutters, and a luxurious master bath with jacuzzi tub. Completing the first floor are a convenient powder room and laundry area. Upstairs, you'll find two generous bedrooms and a full bath, all with newer carpeting. The fully finished basement provides a versatile recreation room, ample storage, and newer carpeting throughout. A heated two car garage is a plus! This exceptional home combines comfort, style, and natural beauty-schedule your tour today!
Listing courtesy of Helen Logarakis, @properties Christie's International Real Estate