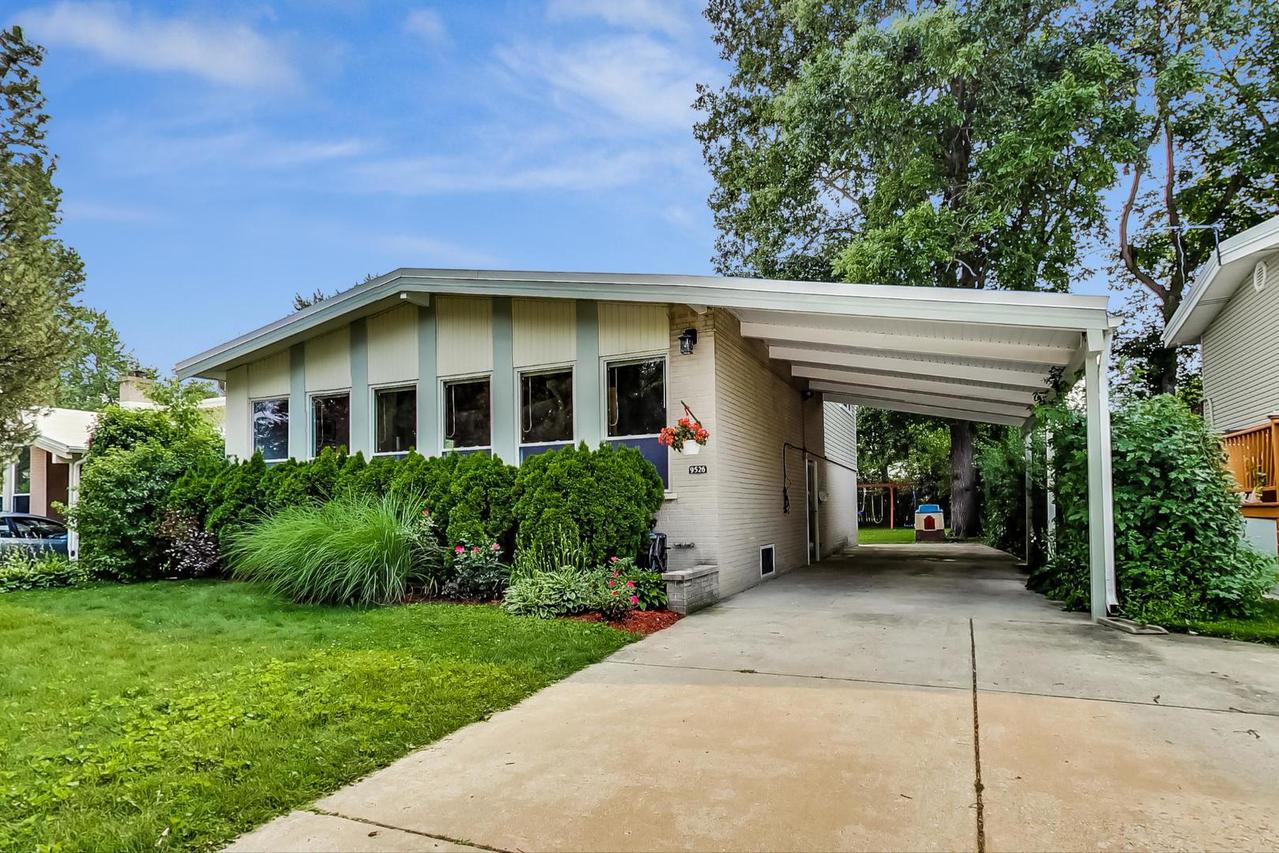
Photo 1 of 45
$470,000
Sold on 8/18/21
| Beds |
Baths |
Sq. Ft. |
Taxes |
Built |
| 3 |
2.00 |
1,968 |
$8,523 |
1959 |
|
On the market:
42 days
|
View full details, 15 photos, school info, and price history
Fantastic split level in sought after Devonshire Highlands. The kitchen & family room are in the rear of the house so the living room & dining room in front are much larger than usual. And with a full wall of large, east-facing windows & high cathedral ceilings these rooms are airy & flooded with light. Very cool, mid-century feel with wood-paneled ceiling. Well-sized entry connects living / dining on one side, kitchen / family room on other. Kitchen has maple cabinets, laminate counters, stainless steel appliances & large breakfast bar. Easy access from the family room to the large back yard, which has a fantastic raised deck--great for entertaining! 3 well-sized bedrooms with excellent closet space & updated bath on 2nd level. 2nd bath, also updated, is off family room. Lower level rec room plus office / 4th bedroom. Gleaming hardwood floors in living / dining & bedrooms. Central air. Covered parking for 2+ cars, driveway parking for more. Walking distance to excellent Skokie schools, parks, dining & shopping (Old Orchard Mall). Easy access to yellow line & I-94.
Listing courtesy of Christopher Gaggero, @properties Christie's International Real Estate