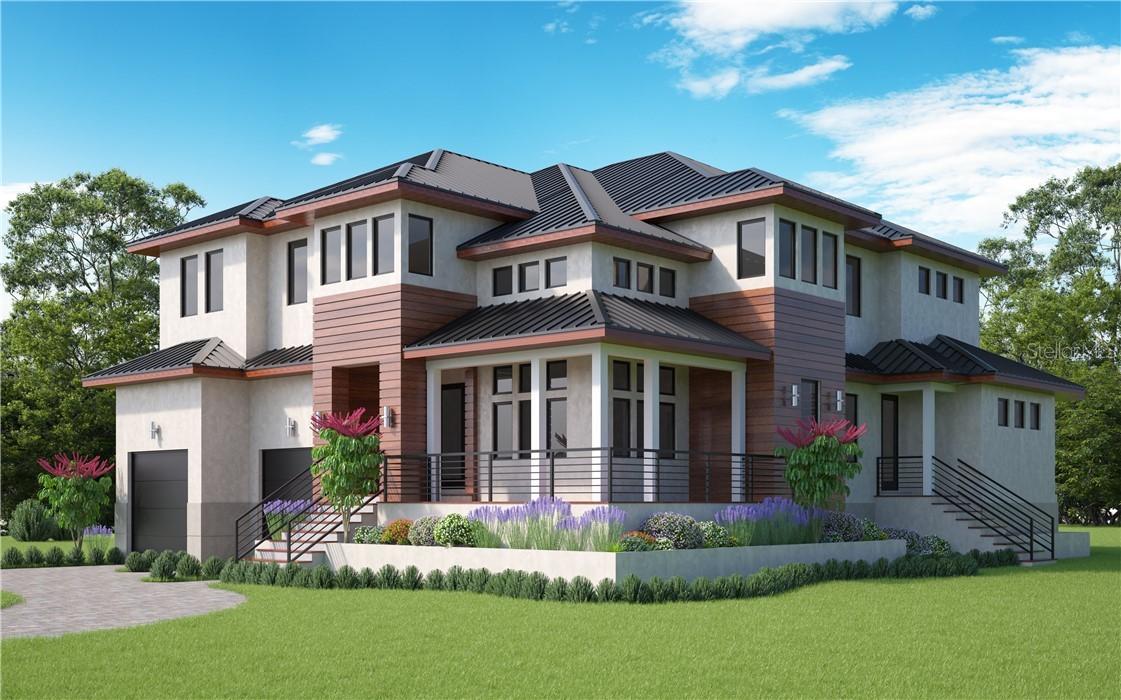
Photo 1 of 1
$1,863,651
Sold on 5/28/21
| Beds |
Baths |
Sq. Ft. |
Taxes |
Built |
| 5 |
5.00 |
4,232 |
$7,152.21 |
2020 |
|
On the market:
592 days
|
View full details, photos, school info, and price history
Under Construction. This luxury new transitional/modern style home features a spacious and open concept floor plan. Great curb appeal with clean lines, wood trim details, & wood stained facia + a wraparound front porch with cable rails, plus a guest & friends side entrance. The interior of the home features high-end finishes & a layout to create comfortable living and entertainment space, with 5 bedrooms & 5.5 bath-rooms (one suite downstairs), den/office, butlers pantry, mudroom, and upstairs loft. The gourmet kitchen features a large island w/Carrara marble counter tops, under cabinet lighting & Thermador appliances, plus butler's pantry with beverage cooler. The great room is filled with natural light through sliders, which open to the covered lanai with a wood tongue & groove ceiling, and complete outdoor kitchen. The second level of the home includes bonus space in the loft & secondary bedrooms with walk-in closets & en suite baths. The large master suite features a sitting area & luxurious bath with garden tub, dual sinks, walk-in shower & walk-in closets. Other features include: Pool and spa, wood flooring throughout, crown molding, pre-wiring for Smart Home & generator. Some interior photos are of a similar home by the same builder.
Listing courtesy of B G Holmberg, PA, SMITH & ASSOCIATES REAL ESTATE