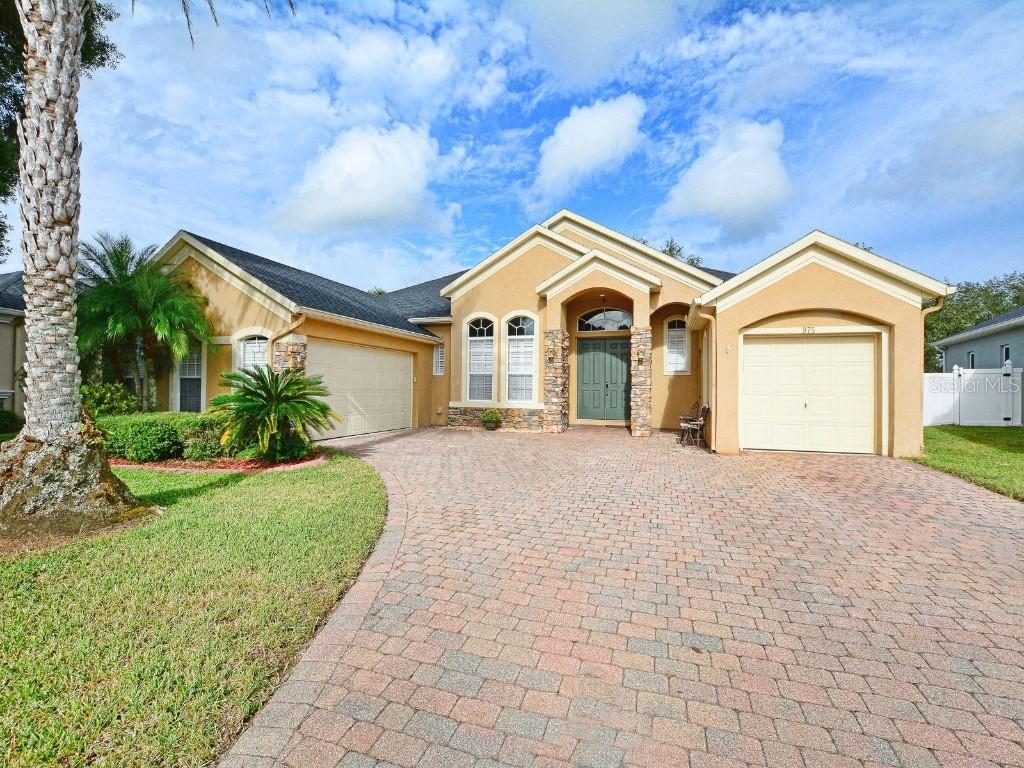
Photo 1 of 1
$520,000
Sold on 11/19/21
| Beds |
Baths |
Sq. Ft. |
Taxes |
Built |
| 4 |
3.00 |
2,853 |
$4,074 |
2003 |
|
On the market:
43 days
|
View full details, photos, school info, and price history
This sought after 3-WAY SPLIT FLOOR PLAN is located on a CUL-DE-SAC in The Sanctuary. From the moment you drive up you notice the large BRICK PAVER driveway, NEWER ROOF (2016) and 3 CAR GARAGE. Step inside the foyer and see the massive 12 FOOT CEILINGS with arches and beautiful chandeliers. The Living room has double doors opening to the Florida room. The FLORIDA ROOM is under AC and is a perfect space for your exercise equipment, animals, play area....there's endless possibilities. The Spacious Kitchen is open to the family room. It has an ISLAND, WALK IN PANTRY, BREAKFAST BAR, DINETTE area and a SEPARATE COFFEE BAR/BUTLERS PANTRY. The Family room has sliders to the Florida room and built in shelving. Around the corner is bedroom 2, a perfect office or guest room with a hall bath and a door to the backyard. The MASTER SUITE is massive, plenty of room for a king size bed and sitting area, with sliders. The Master Bath has a STEP IN SHOWER, SOAKING TUB, DUAL SINKS, LARGE WALK IN CLOSET. Two more bedrooms are across the house with their own full bath. The INSIDE LAUNDRY has a sink and the WASHER & DRYER are Included. All this in a community with EXCEPTIONAL AMENTIES right around the corner, including the POOL, SPLASH PAD, Playground, Basketball court, and so much more. This location has so much to offer with top rated schools, Oviedo on the Park, shopping, beaches, nature trails, UCF, and all the area theme parks.
Don't Blink or this one will be gone before you get to schedule your showing.
Listing courtesy of Renee Killiri, RED BIRD REALTY OF FLORIDA INC