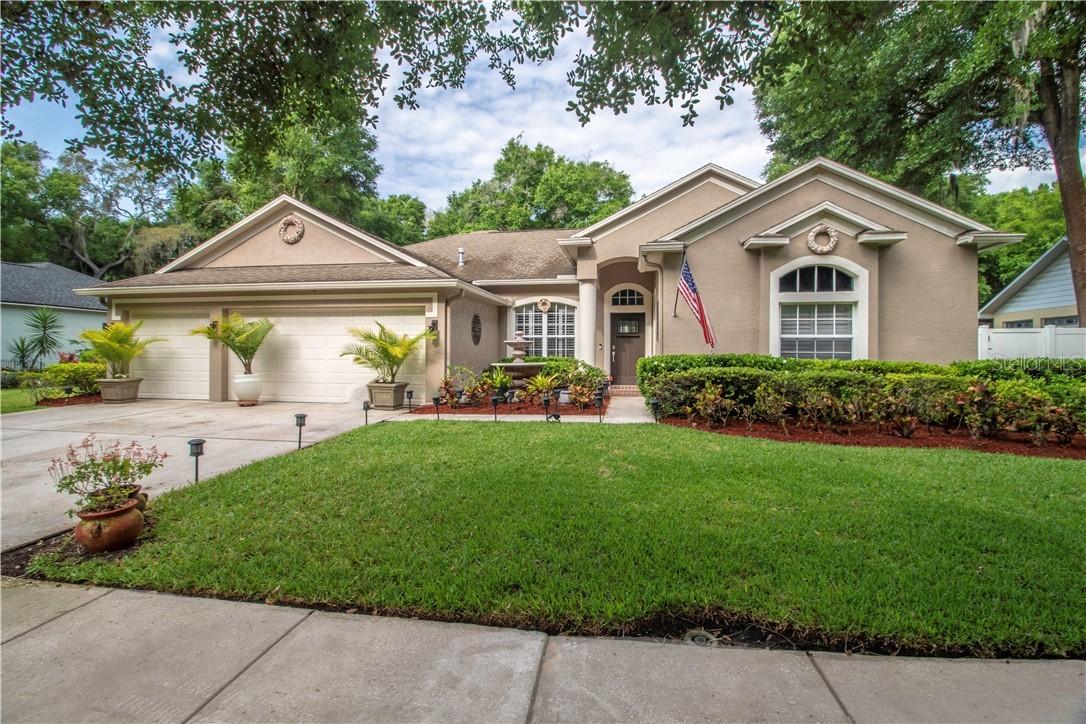
Photo 1 of 1
$566,000
Sold on 5/04/21
| Beds |
Baths |
Sq. Ft. |
Taxes |
Built |
| 4 |
4.00 |
3,314 |
$7,083.10 |
2003 |
|
On the market:
34 days
|
View full details, photos, school info, and price history
THE UPDATES, FINISHES, FLOORPLAN, AND METICULOUS CARE SET THIS HOME APART. LOCATED IN CAMELOT WOODS, IT INCLUDES 4 BEDS, 4 BATHS, PRIVATE OFFICE, BONUS ROOM, A POOL WITH PAVERED LANAI AND ADDITIONAL OUTDOOR ENTERTAINING SPACE. The updated kitchen and baths, beautiful wood floors throughout, high ceilings, crown moldings, plantation shutters, amazing built-ins, and peaceful views of the pool are just the start. The smart design of the floorplan begins as soon as you walk through the front door and into the open space of the living and dining areas. To the immediate right is the home office with double doors for privacy and then on to the spacious Master Suite with two walk-in closets. The Master Bath has high-end and tasteful finishes and features a soaking tub, double sinks, and walk-in shower. Walk back through the front area to the eat-in Kitchen, truly the hub of the home, with stainless steel appliances, granite counters, light cabinets, center island with prep sink, closet pantry, and breakfast bar all overlooking the large Family Room with built-ins and sliders to the lanai. The three, secondary bedrooms are on a split plan with two bedrooms sharing a full bath and the remaining bedroom and another full bath that also has access to the pool and lanai. Head upstairs to a large Bonus Room and another full bath which is also ideal for an older child or extended guests who may want more privacy. Step outside to a spacious covered and screened lanai with pavers, sparkling pool, views of the fenced backyard for privacy, and another open patio with pavers for extra entertaining. In addition to the separate shed, this home has plenty of storage space as well as a 3-car garage. Camelot Woods is quiet and centrally located while still convenient to schools, restaurants, and shopping. Thank you for taking the time to see this home in person.
Listing courtesy of Raymond Chadderton, KELLER WILLIAMS SUBURBAN TAMPA