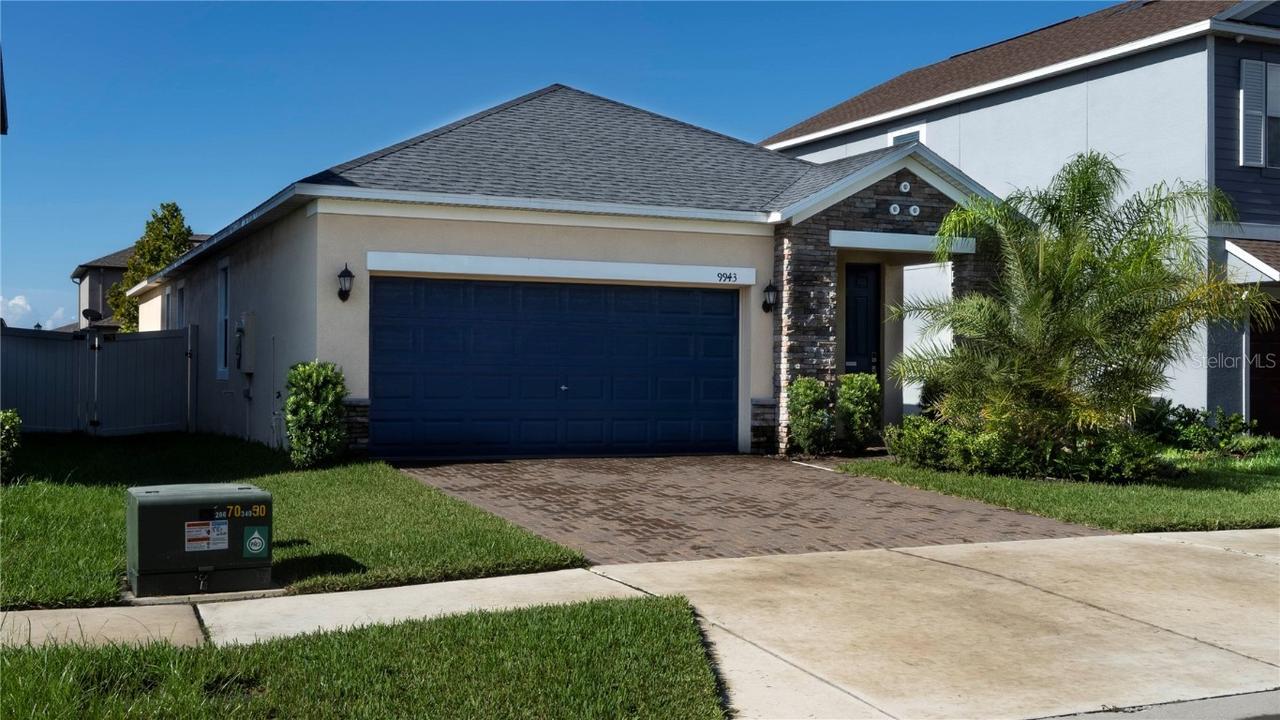
Photo 1 of 1
$313,000
Sold on 10/05/21
| Beds |
Baths |
Sq. Ft. |
Taxes |
Built |
| 3 |
2.00 |
1,612 |
$5,432 |
2018 |
|
On the market:
26 days
|
View full details, 15 photos, school info, and price history
*Multiple Offers! Seller has conditionally accepted an offer as of 11AM Tuesday 14 Sep 21.* Turnkey! Like new beautiful open floor plan ready for immediate move-in! As you enter the front
door notice the Ring doorbell allowing you to see, hear and speak to visitors in real time from
anywhere. The foyer provides easy access to the walk-in laundry room, with washer and dryer, and
the 2 car garage on the left. The kitchen, with granite countertops, breakfast bar island,
Stainless steel appliances and dark wood cabinets with upper molding set in a custom staggered
pattern, leads to the large dining room / family room combo area. The spacious owners suite
features a huge walk-in closet and bathroom with double vanity sinks, walk-in shower and private
water closet. The remaining two bedrooms share a full bathroom. A nice covered lanai, with a
mounted ADT camera, leads to the fenced backyard suitable for a pool and plenty of space for the
family pet/s to explore. All ceiling fans and window blinds convey. The fabulous Belmont
community of Ruskin with modern amenity center including a resort style pool with beach entry,
sports courts, playground, park and walking trails awaits the new residents...don't miss the
chance to make this wonderful home and peaceful, family friendly neighborhood yours!
Listing courtesy of Pete Jackson, III, BETTER HOMES AND GARDENS REAL ESTATE ELLIE & ASSOC