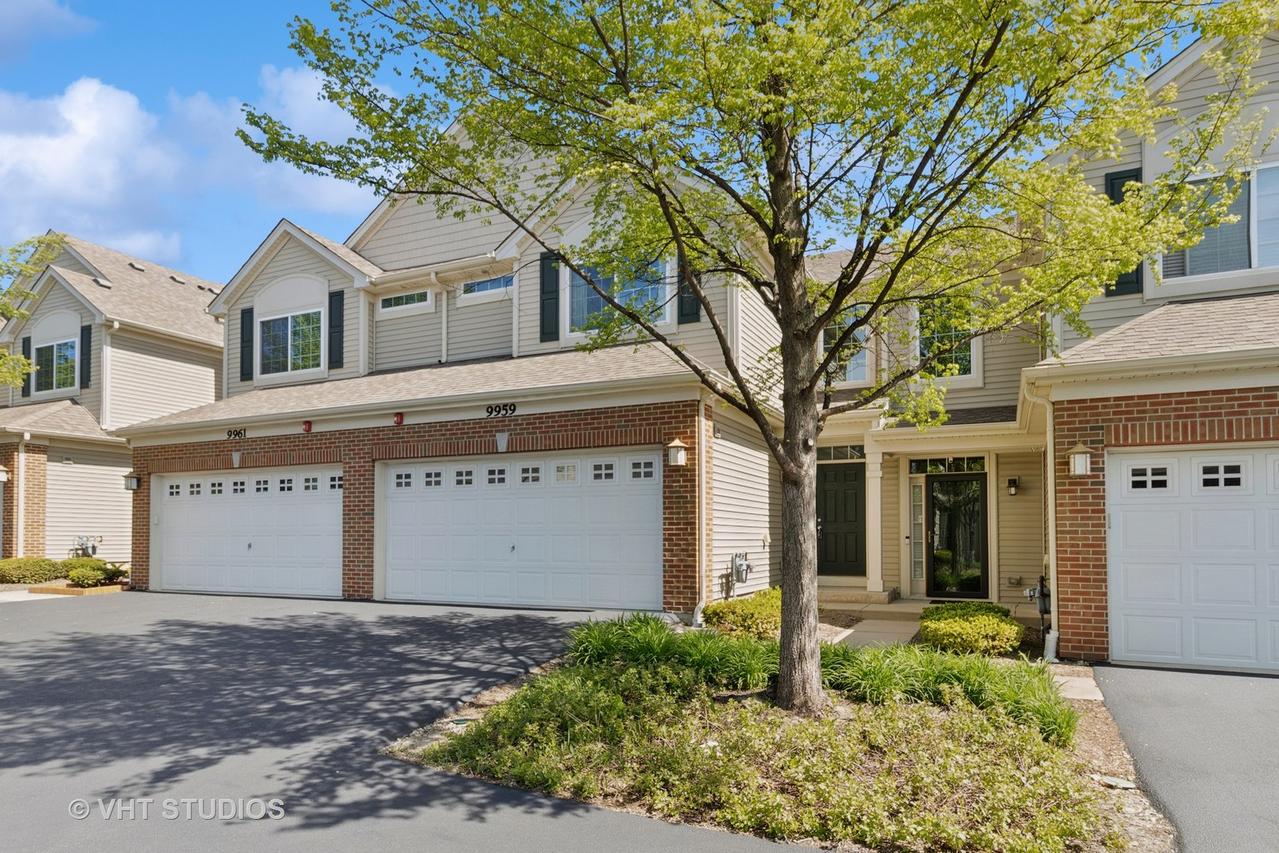
Photo 1 of 20
$299,900
Sold on 7/15/25
| Beds |
Baths |
Sq. Ft. |
Taxes |
Built |
| 2 |
2.10 |
1,526 |
$4,968.76 |
2015 |
|
On the market:
78 days
|
View full details, photos, school info, and price history
Welcome to the good life in Huntley's famous Talamore subdivision - where the amenities are as extra as your next Instagram post. This spectacular 2-story stunner is not just a home, it's a whole vibe. From the moment you step inside the 2-story foyer, you'll hear yourself saying, "Wow... is this really in my budget?" (Spoiler: It is.) The open floor plan flows effortlessly, with 9' ceilings and decorative built-in nooks just waiting for your plant babies, trendy vases, or quirky knick-knacks. Feeling hungry? The kitchen has your back - featuring 42" cabinets, sleek Quartz counters with a waterfall edge, stainless steel appliances, recessed lighting, and a pantry ready to be stuffed full of Costco runs. Upstairs, you'll find the primary suite where your dreams of a walk-in closet finally come true, plus a spa-worthy bathroom with a 5' tiled shower - plenty of room for your full concert performances. Secondary bedroom and loft area are set conveniently around the hall bath. Oh, and the oversized 2-car garage? Plenty of room for your cars and all the Amazon boxes you swear you didn't order. But let's talk about Talamore itself: this neighborhood is the definition of resort-style living with a clubhouse, huge outdoor pool and splash pad, fitness center, game room, stocked fishing pond, biking trails, and even a water slide for unleashing your inner 12-year-old. It's basically a staycation EVERYDAY. And location? Top-rated Huntley District 158 schools, easy access to I-90 for commuting (or escaping for weekend adventures), and tons of local shopping, restaurants, and even an adorable downtown area where the Farmer's Market is basically a social event. Long story short? This isn't just a house - it's your future happy place. Come see what you've been missing!
Listing courtesy of Hilda Jones, Baird & Warner Real Estate - A