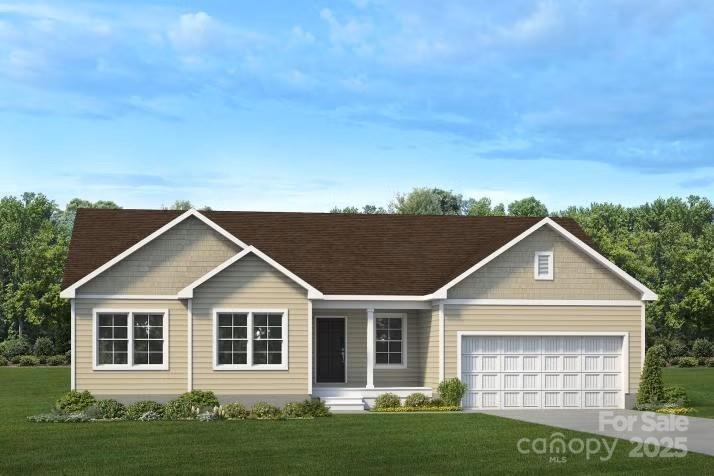
Photo 1 of 14
$395,980
| Beds |
Baths |
Sq. Ft. |
Taxes |
Built |
| 4 |
2.10 |
2,004 |
0 |
2025 |
|
On the market:
47 days
|
View full details, 15 photos, school info, and price history
Value Build Homes will walk you through the entire home building process—from start to finish! The Laurel B floorplan is a beautifully designed ranch-style home that combines open-concept living with smart functionality for families of all sizes. The spacious great room flows effortlessly into a well-appointed kitchen with generous counter space and a large center island—perfect for entertaining and everyday living. The private owner’s suite offers a relaxing retreat with an en-suite bath and large walk-in closet, while three additional bedrooms and a convenient half bath provide space and comfort for family or guests. For those needing extra room, an optional second floor adds a large bonus room, a fifth bedroom, and a fourth full bath, creating 502 additional finished square feet—ideal for a playroom, media room, or guest suite. Whether you're seeking a cozy one-level home or additional space to grow, this flexible floorplan has you covered.
Listing courtesy of Laura Bowman-Messick, Berkshire Hathaway Homeservices Landmark Prop