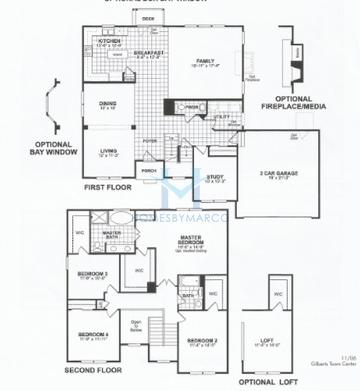The Hanover is a 2,624 ft2 single family home model with 4 bedrooms and 2.1 bathrooms. Built by Ryland Homes.
Photos
 1 Photo
1 Photo
Other Models in Gilberts Town Center
| Model |
Beds |
Baths |
Size |
Basement |
| Amherst |
2 |
2.1 |
1,764 ft2 |
Partial,English |
| Amherst |
3 |
2.1 |
1,764 ft2 |
|
| Amhurst |
2 |
2.1 |
1,935 ft2 |
Partial |
| Arden |
4 |
2.1 |
1,821 ft2 |
Partial |
| Ashton |
3 |
2.0 |
1,965 ft2 |
Full |
| Augusta |
2 |
3.0 |
2,227 ft2 |
Full |
| Bridgeport |
4 |
2.1 |
2,154 ft2 |
Full |
| Brighton |
2 |
2.1 |
2,084 ft2 |
Full |
| Bristoe |
3 |
2.1 |
1,773 ft2 |
Yes |
| Brookfield |
4 |
2.1 |
2,957 ft2 |
Partial |
| Carlisle |
4 |
2.1 |
2,307 ft2 |
Partial |
| Carrington |
3 |
2.0 |
2,500 ft2 |
Full |
| Charleston |
3 |
2.1 |
1,572 ft2 |
Partial |
| Chatham |
3 |
2.1 |
2,039 ft2 |
Partial,English |
| Chatham |
3 |
2.1 |
1,894 ft2 |
Partial,English |
| Chatham |
3 |
2.1 |
1,894 ft2 |
|
| Chelsea |
3 |
2.1 |
2,175 ft2 |
Partial,English |
| Chelsea |
3 |
2.1 |
2,079 ft2 |
Yes |
| Chelsea |
3 |
2.1 |
2,221 ft2 |
None |
| Coventry |
4 |
2.1 |
1,773 ft2 |
Partial |
| Dalton |
4 |
2.1 |
2,240 ft2 |
Partial |
| Dunmore |
3 |
2.1 |
2,079 ft2 |
English |
| Dunmore |
3 |
2.1 |
2,093 ft2 |
English |
| Easton |
3 |
2.1 |
2,185 ft2 |
Full |
| Foxhall |
2 |
2.1 |
1,345 ft2 |
Full,English |
| Foxhall |
2 |
2.1 |
1,495 ft2 |
Partial,English |
| Galveston |
4 |
2.1 |
2,612 ft2 |
Full |
| Georgetown |
2 |
2.1 |
1,450 ft2 |
Partial,English |
| Glendale |
3 |
2.1 |
1,896 ft2 |
Partial |
| Hampton |
4 |
2.1 |
2,671 ft2 |
Full |
| Hawthorne |
4 |
2.1 |
2,709 ft2 |
Partial |
| Manchester |
4 |
2.1 |
3,122 ft2 |
Partial |
| Mansfield |
4 |
2.1 |
2,062 ft2 |
Partial |
| Meridian |
4 |
2.1 |
2,515 ft2 |
Partial |
| Newcastle |
4 |
4.0 |
3,800 ft2 |
Partial |
| Normandy |
4 |
2.1 |
3,360 ft2 |
Partial |
| Nottingham |
4 |
4.0 |
4,253 ft2 |
Full |
| Penhurst |
4 |
2.1 |
2,811 ft2 |
Full |
| Prescott |
4 |
2.1 |
2,308 ft2 |
Partial |
| Shenandoah |
4 |
2.1 |
3,597 ft2 |
Full |
| South Hill |
4 |
2.1 |
3,176 ft2 |
Full |
| Townsend |
4 |
2.1 |
3,805 ft2 |
Partial |
Show all 42 models
Other Models
View other models in Gilberts Town Center
Recent Sales of the Hanover model in Gilberts Town Center
View all
Recent Sales of the Hanover model in Gilberts Town Center
View recent Hanover sales in Gilberts Town Center
Other Subdivisions with the Hanover Model
|
Subdivision |
City |
Price Range |
|

|
Fairways Of Augusta is a single-family home community in Bolingbrook, Illinois, built between 2004 and 2014 by Ryland Homes. It currently has 1 single family home for sale with a list price of $849,900. The homes range in size from 2,642 ft2 to 6,137 ft2. The HOA fees range from $29 to $42 per month. The average annual property tax for Fairways Of Augusta is $14,412.97. It is located in Will County. Fairways of Augusta is a subdivision of single family homes built in the mid 2010s by Ryland Homes. Fairways of Augusta features homes with floor plans ranging from 2,724 to 3,686 square feet of living space. Fairways of Augusta is located in Bolingbrook, Illinois north of 111th Street and east of Naperville Road.
... Read more
|
City: Bolingbrook |
Price Range: $708,000 - $1,130,000 |
Homes For Sale
|
Other Subdivisions
View other Subdivisions with the Hanover model
We have helped thousands of families buy and sell homes!
HomesByMarco agents are experts in the area. If you're looking to buy or sell a home, give us a call today at 888-326-2726.