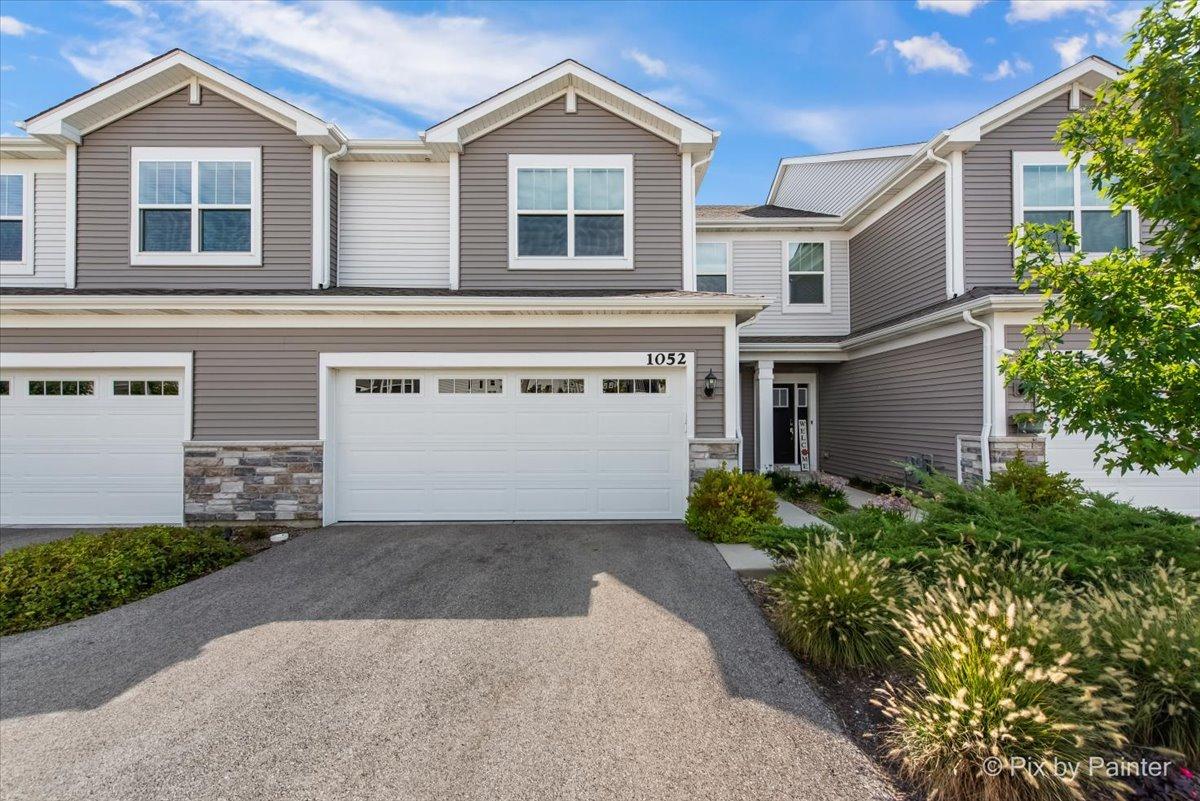
Photo 1 of 31
$389,900
| Beds |
Baths |
Sq. Ft. |
Taxes |
Built |
| 3 |
2.10 |
1,840 |
$7,772.74 |
2020 |
|
On the market:
1 day
|
View full details, 15 photos, school info, and price history
Welcome to this gorgeous newer home in the highly desirable Park Pointe subdivision, perfectly situated near expressways, the Fox River, shopping, and a variety of restaurants for everyday convenience. Step inside to discover an inviting open-concept design where the eat-in kitchen shines with 42" white cabinetry topped with crown molding, gleaming quartz countertops, a walk-in pantry, undermount sink, and stainless steel appliances. The kitchen seamlessly flows into the spacious family room, creating the perfect space for both entertaining and everyday living. A stylish dining area with a designer accent wall and sliding glass doors opens to the backyard, extending your living space outdoors. Beautiful vinyl plank flooring runs throughout the main level, as well as the bathrooms and laundry room, which is thoughtfully located on the second floor for ease and convenience. Upstairs, the spacious primary suite features a private bath with a shower and linen closet, while the second bedroom is impressively large-a rare find that offers versatility for guests, office, or hobbies. The home is tastefully painted and decorated, with a custom TV wall stand included. Modern living is elevated with built-in Smart Home Automation technology, offering remote access to the thermostat, keyless touch entry, and a video doorbell for peace of mind. Stylish, move-in ready, and ideally located-this home truly has it all.
Listing courtesy of Pamela Burke, Keller Williams Inspire - Geneva