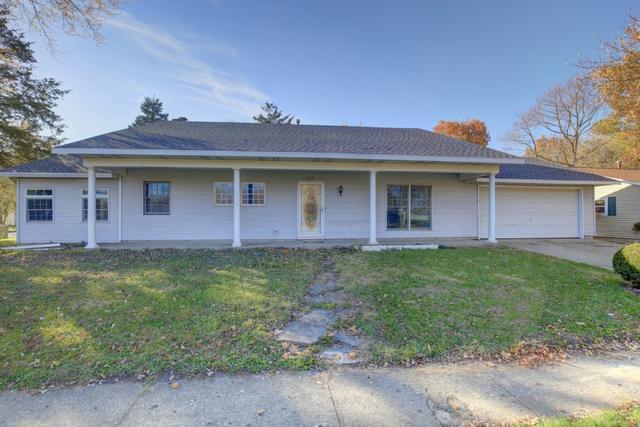
Photo 1 of 1
$124,870
Sold on 3/02/17
| Beds |
Baths |
Sq. Ft. |
Taxes |
Built |
| 3 |
3.00 |
2,115 |
$4,061.72 |
1994 |
|
On the market:
104 days
|
View full details, 15 photos, school info, and price history
Wow, this home will surprise with 4 bedrooms and 3 full baths and a tri-level floor plan offering over 2100 sqft of living space. The entrance opens to a large family living room with an expansive, vaulted ceiling. The second-story hall is a design feature in this plan and adds to the character. The kitchen is ready for your new design choices and connects to a large tiled mud-room/sun room combo. 3 of 4 bedrooms are on the second floor including the master suite. All have new paint and carpet. The lower level family room features a charming fireplace, 4th bedroom and full bath. Enjoy the backyard with a private deck bordered by mature landscaping. 2 car garage, New roof in 2014, new siding in 2012.
Listing courtesy of Mark Waldhoff, KELLER WILLIAMS-TREC