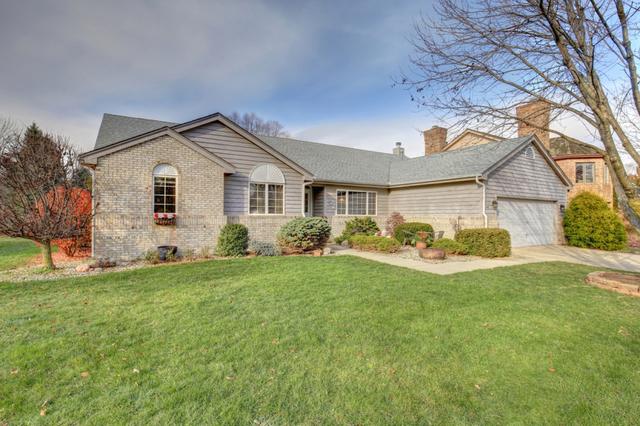
Photo 1 of 1
$289,000
Sold on 2/10/17
| Beds |
Baths |
Sq. Ft. |
Taxes |
Built |
| 4 |
2.10 |
2,532 |
$5,963 |
1990 |
|
On the market:
63 days
|
View full details, 15 photos, school info, and price history
Sprawling ranch (over 2500 sq. ft) in Devonshire South Subdivision. Split BR floor plan w/ 4 BRs/2.5 BA, has an open floor plan w/ cathedral ceilings, giving you a contemporary feel. Formal Liv Rm overlooks a private back yard, nicely sized formal Din Rm nearby. Kit has plenty of cabinet/counter space, features new stainless steel refrigerator & dishwasher, eating bar, breakfast area, & opens to inviting Fam room, w/ wood burning FP. Master BR Ste has 2 closet areas - nicely sized wall closet plus walk-in, & includes a generously sized Master BA. Nearby 4th BR is currently used as office, w/ 1/2 BA nearby. Separate Laundry rm, washer/dryer stay. Oversized 2C garage is a delight. Entertain in the backyard on spacious covered back porch & deck. Great location on private cul-de-sac street.
Listing courtesy of Madeline Hoeft, RE/MAX REALTY ASSOCIATES-CHA