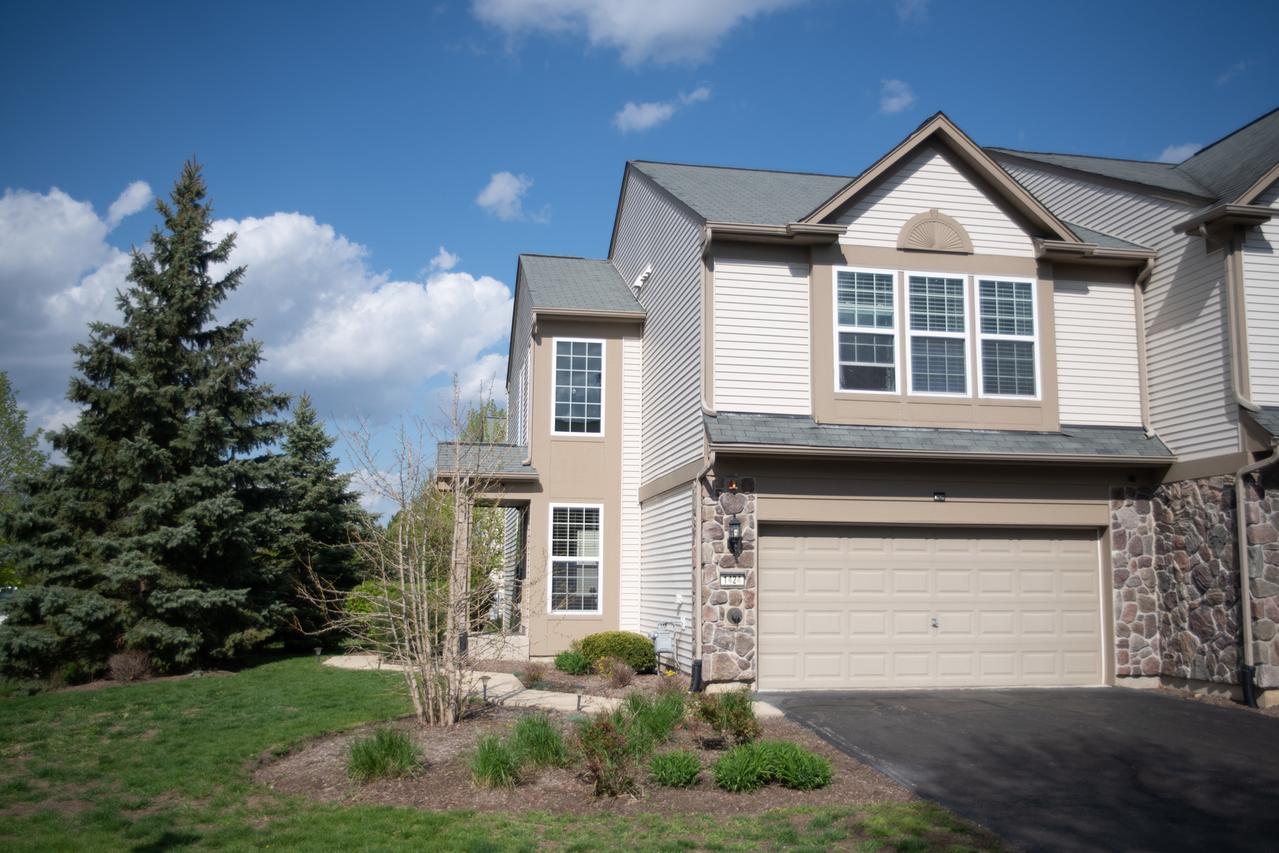
Photo 1 of 22
$195,000
Sold on 6/15/21
| Beds |
Baths |
Sq. Ft. |
Taxes |
Built |
| 3 |
2.10 |
1,521 |
$5,848.24 |
2006 |
|
On the market:
46 days
|
View full details, 15 photos, school info, and price history
Do not miss out on this end unit rarely available! Spacious Kitchen with all Appliances, Open concept, Large Living Room has Ceiling Fan and Travertine Tile which boarders the new carpet. 2nd Floor has 3 Bedrooms with Ceiling Fans. King Size Master Bedroom has large Walk-in Closet & Private Bath and Double Sinks also Separate Walk-in Shower. Loft Area perfect for home office. Full Size Washer & Dryer on 2nd Floor, 2 Car Attached Garage, touch light switches thru-out. Large Patio to relax on summer nights. Desirable Autumn Creek Subdivision with Grade School. Bike Trails, Shopping, & Parks nearby! This one will not last long.
Listing courtesy of Stacey Stransky, Kettley & Co. Inc. - Yorkville