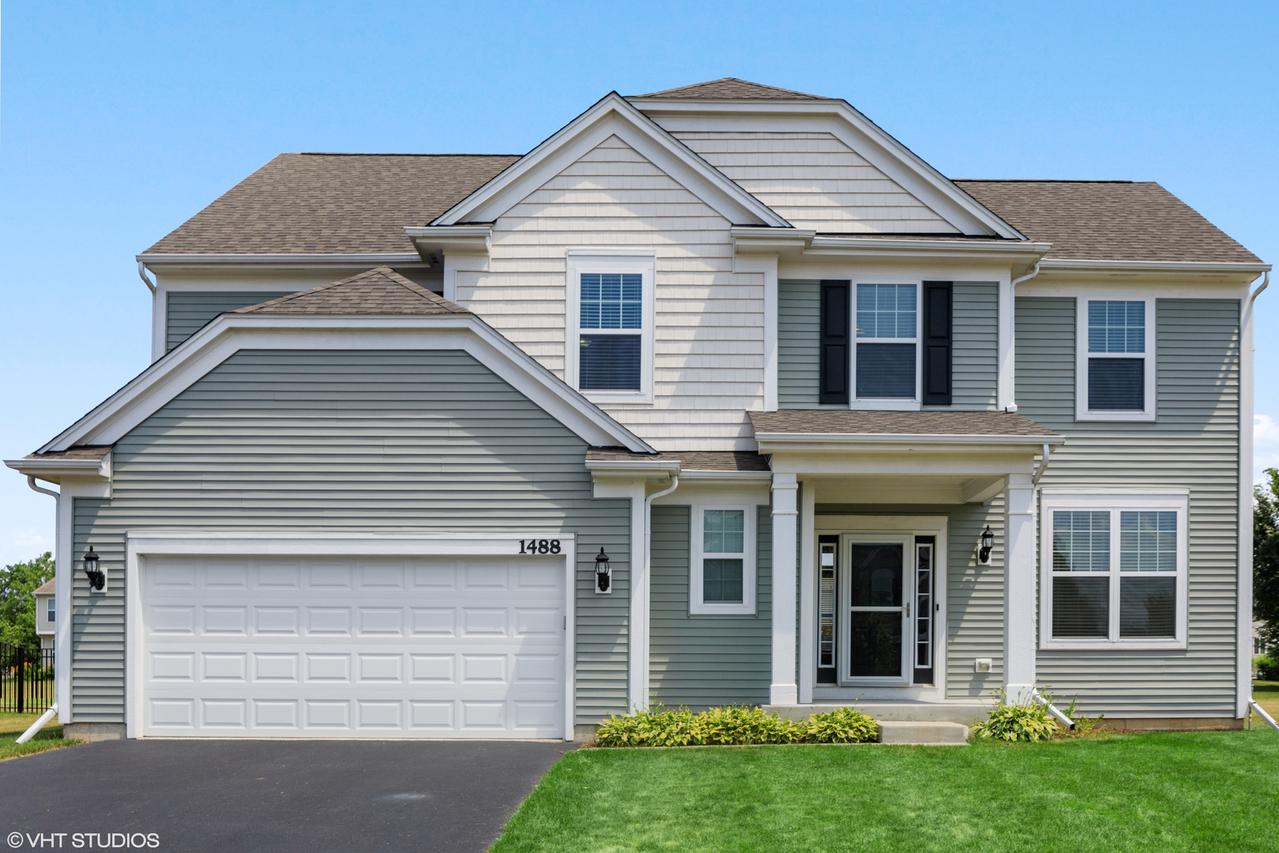
Photo 1 of 1
$280,000
Sold on 9/01/20
| Beds |
Baths |
Sq. Ft. |
Taxes |
Built |
| 4 |
2.10 |
2,676 |
$10,276.08 |
2013 |
|
On the market:
55 days
|
View full details, 15 photos, school info, and price history
CLICK THE VIRTUAL TOUR LINK FOR A 3-D INTERACTIVE WALK-THRU! This newer home features an innovative and open floor plan that maximizes your living space. Huge living room and a gorgeous kitchen with plenty of space for a large dining table. The sizable butler's pantry also has space for a computer or crafts area. Bonus first floor office/den is perfect for those who work from home. The lofted area on the second floor is perfect for a TV room or game room. Master bedroom features an en suite bathroom with a deluxe shower, soaking tub, double sink vanity and a huge walk-in closet. Incredible storage space throughout, attached 2 car garage and a huge basement that is ready for your finishing touches. The extensive back yard is perfect for family fun, with a playset included! Just down the street is a neighborhood park, playground, walking paths and scenic lakes and creeks for you to enjoy. Autumn Creek Elementary School is just around the corner. Located in a highly sought-after subdivision. This beautiful home will not last long! __"AGENTS AND/OR PROSPECTIVE BUYERS EXPOSED TO COVID 19 OR WITH A COUGH OR FEVER ARE NOT TO ENTER THE HOME UNTIL THEY RECEIVE MEDICAL CLEARANCE."
Listing courtesy of Ben Fonte, EXIT Strategy Realty