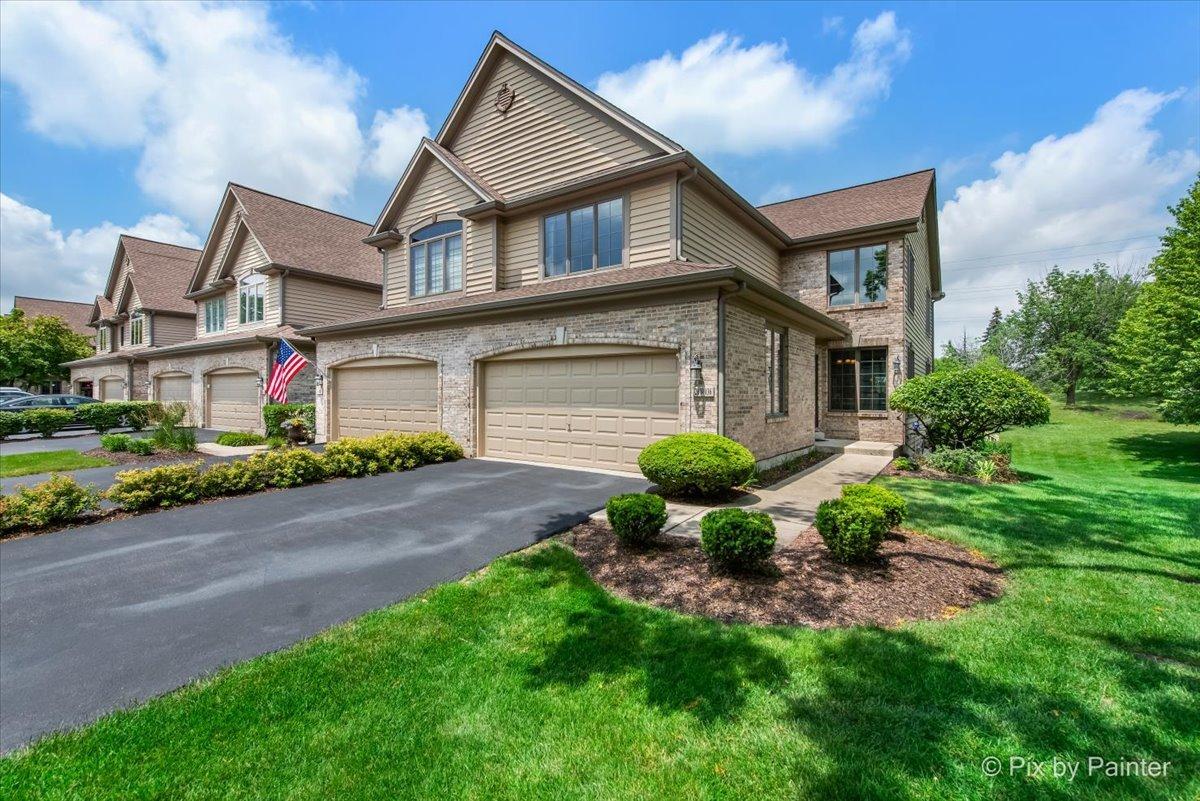
Photo 1 of 50
$500,000
| Beds |
Baths |
Sq. Ft. |
Taxes |
Built |
| 2 |
2.10 |
2,243 |
$9,036 |
1998 |
|
On the market:
1 day
|
View full details, 15 photos, school info, and price history
Gorgeous golf course location. The first floor has 9' ceilings! The living room has a brick fireplace, picture window, & sliding glass door leading to the cedar deck with golf course view. The open floor plan is perfect for entertaining. The kitchen has an eating area, lots of cabinets, granite counters, updated appliances. Upstairs is a spacious master suite with a cathedral ceiling, fan, fireplace, walk-in closet and luxury bath with two sink areas, soaking tub and separate sit-down shower. The second bedroom is large with a cathedral ceiling and two closets. There's a loft at the top of the stairs that can be used as an office or enclosed for a third bedroom. There is a large walk-in closet off the loft too. Showings will start when activated in the MLS
Listing courtesy of Raymond Watson, RE/MAX All Pro