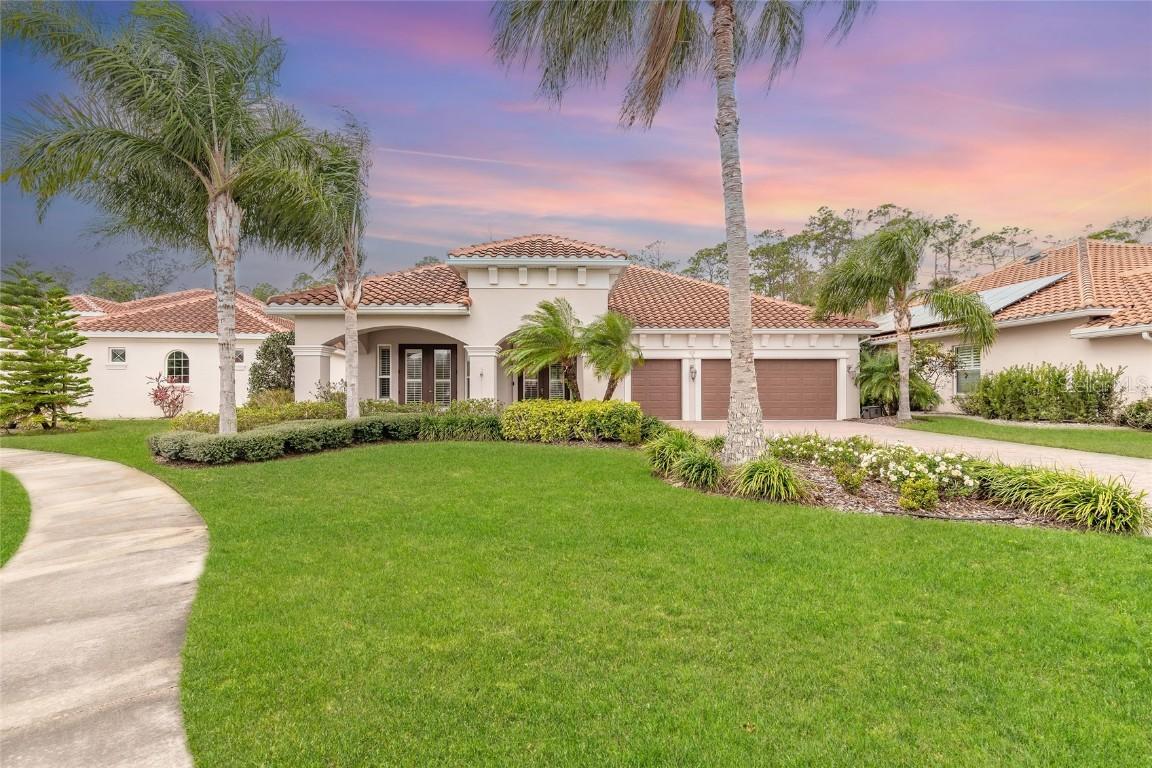
Photo 1 of 1
$600,000
Sold on 7/07/25
| Beds |
Baths |
Sq. Ft. |
Taxes |
Built |
| 3 |
2.10 |
2,490 |
$9,653 |
2016 |
|
On the market:
72 days
|
View full details, photos, school info, and price history
One or more photo(s) has been virtually staged. Welcome to Portofino Reserve, a gated golf course community within Venetian Bay. This exquisite residence offers 3 spacious bedrooms, 2.5 bathrooms, and a versatile office or den — perfectly blending comfort, elegance, and functionality. Step inside to an open floor plan that seamlessly connects the living spaces, highlighted by a tray ceiling and crown molding in the great room. The gourmet kitchen features stunning granite countertops, rich dark wood 42" cabinets, and a large island overlooking the great room — an ideal setup for entertaining. Embrace the Florida lifestyle on the expansive screened patio, complete with a custom fire pit, built-in grill, and raised planters. Situated on a quiet cul-de-sac, the home is surrounded by premium landscaping, mature palm trees, and offers a welcoming covered front patio.The luxurious homeowners' suite offers private outdoor access, a tray ceiling, dual vanity, soaking tub, frameless walk-in shower, and a spacious walk-in closet. The home's split floor plan ensures privacy for both homeowners and guests. Additional highlights include double glass front doors, plantation shutters, tile flooring throughout, hurricane shutters, and a two-car garage with a dedicated golf cart stall. Venetian Bay offers resort-style living with a Golf & Country Club, Town Center with trendy restaurants, a world-class spa, coffee shop, salon, fitness center, and a full calendar of community events — including Food Truck Mondays, a weekly Farmers Market, miles of bike trails, Pickleball courts, and a playground. One or more photos have been virtually staged. All sizes are approximate. All information deemed reliable but not guaranteed. Call today to schedule your private showing!
Listing courtesy of Mike Fiscina, PA, RE/MAX SIGNATURE