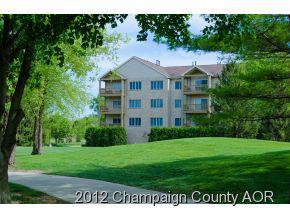
Photo 1 of 24
$145,000
Sold on 6/06/13
| Beds |
Baths |
Sq. Ft. |
Taxes |
Built |
| 3 |
2.00 |
1,526 |
$2,898 |
1999 |
|
On the market:
408 days
|
View full details, 15 photos, school info, and price history
This 2nd floor unit enjoys golf course views from all 3 bedrooms, the living room, & balcony. 9 foot ceilings in all rooms enhance the floor plan's generous proportions, while large Andersen windows provide plentiful natural light and awesome views. The master suite features a bath with double vanities, corner whirlpool tub, separate walk-in shower, and a large walk-in closet. The kitchen offers ceramic tile flooring, a full complement of upscale appliances, solid oak raised panel cabinets & abundant counter space. There is also room for a small bistro table or baker's rack. The dining room seamlessly flows into the living room for flexible furniture placement. The building features a glass elevator, common exercise room, & storage room with private lockers and secure golf cart parking.
Listing courtesy of Matt Difanis, RE/MAX REALTY ASSOCIATES-CHA