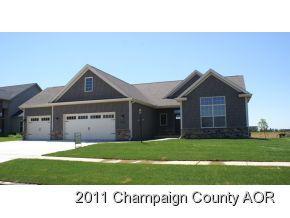
Photo 1 of 24
$340,000
Sold on 8/03/11
| Beds |
Baths |
Sq. Ft. |
Taxes |
Built |
| 3 |
3.00 |
1,923 |
$9 |
2011 |
|
On the market:
174 days
|
View full details, 15 photos, school info, and price history
UPGRADED WESTFIELD III by Ironwood Builders in Will's Trace Sub! The large eat-in kitchen boasts Cherry cabinets, granite c-tops, center isl, breakfast nook, Clean Steel finish GE apps including DW/smoothtop stove/microwave, & cath ceiling. Nice great room w/FPL, Cath ceiling, & many windows overlooking Porter Park. The MBDR has cathedral ceiling, full bath, and WIC. You'll appreciate the large drop zone/laundry room w/built-in lockers. The full basement offers 1022 finished sqft. with 2 bdrs w/WICs, full bath, & rec room pre-wired for surround sound and wall sconces for additional lighting, and back up sump pump. Additional amenities include solid interior doors, ceiling fans in 1st flr bdrs/great room/kitchen, 12x20 concrete patio, c-vac roughed in, Pella ext doors and windows with Low
Listing courtesy of Peggy Holdren, Holdren & Associates, Inc.