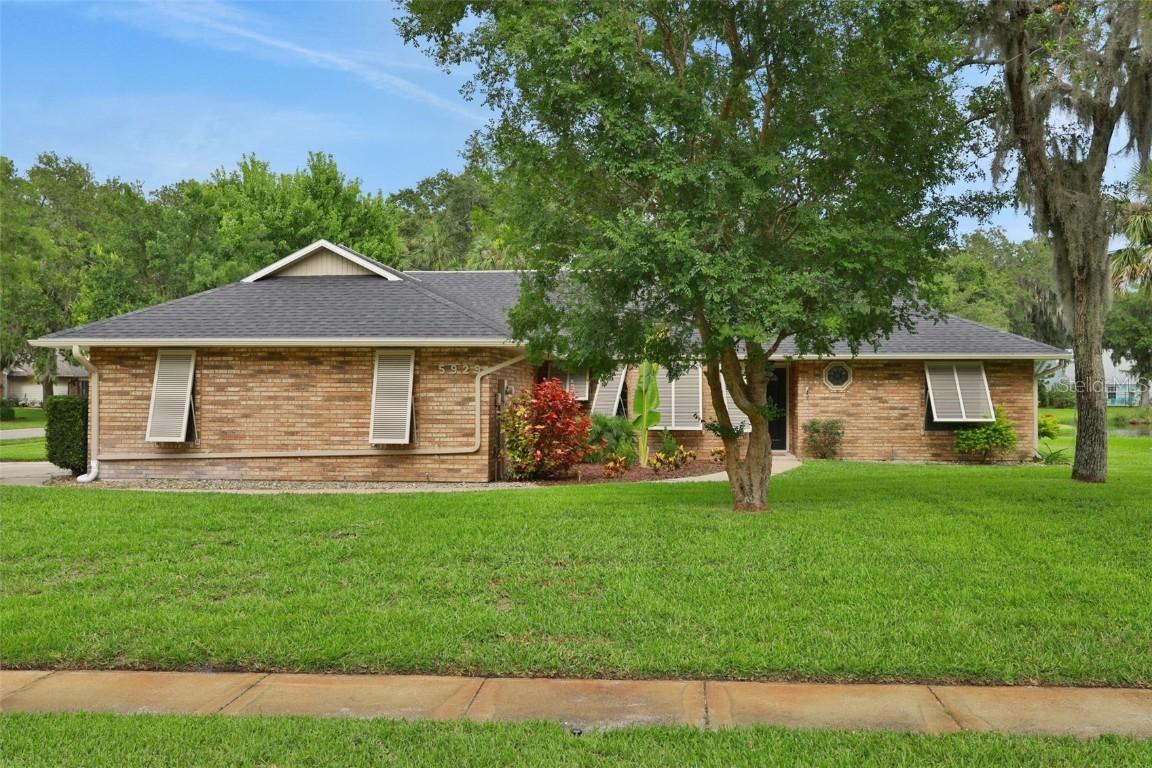
Photo 1 of 36
$389,900
| Beds |
Baths |
Sq. Ft. |
Taxes |
Built |
| 3 |
2.00 |
1,696 |
$5,459.99 |
1990 |
|
On the market:
78 days
|
View full details, 15 photos, school info, and price history
This exquisitely updated 3-bedroom, 2-bath home sits on a large corner lot and has been thoughtfully renovated with modern finishes and everyday comfort in mind. From the moment you step inside, you'll notice how fresh and move-in ready everything feels. The brand-new LVP flooring throughout (2025) gives the home a cohesive, clean look, and the fresh interior paint (2025) adds a light, airy feel to every room. The kitchen has seen a full refresh this year, including brand-new cabinetry, updated countertops, and a new refrigerator (2025). It's a bright and functional space—perfect whether you're cooking a quick breakfast or entertaining friends and family. The stovetop (2022) is a chef's delight. The washer and dryer (2024) are tucked away for convenience. Both bathrooms are well-appointed, and the layout offers a nice balance between shared and private spaces, making it ideal for families, roommates, or anyone who wants a little extra room to spread out. The home also features a newer roof (2022) and a new water heater (2023), so you can rest easy knowing that two of the biggest systems have already been taken care of. Outside, the corner lot offers more yard space than most, and there's plenty of potential for a garden, play area, or outdoor entertaining. You will find this home in an established and welcoming neighborhood near Neighbor's Ice Cream and All Children's Park plus it's just a short drive from shops, dining, and everyday essentials. This home has the updates you want, the layout you need, and the kind of charm that makes it easy to imagine living here. It's the kind of place that just feels good from the moment you walk in.
Listing courtesy of Patrick O'Brien, O'BRIEN REAL ESTATE LLC